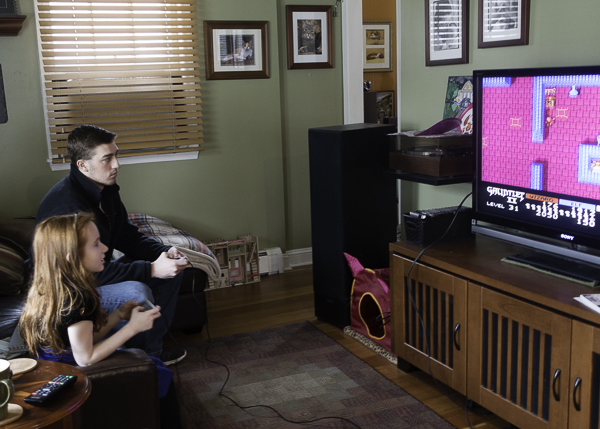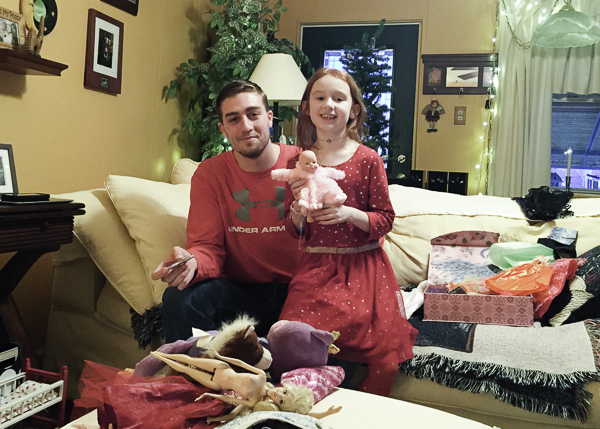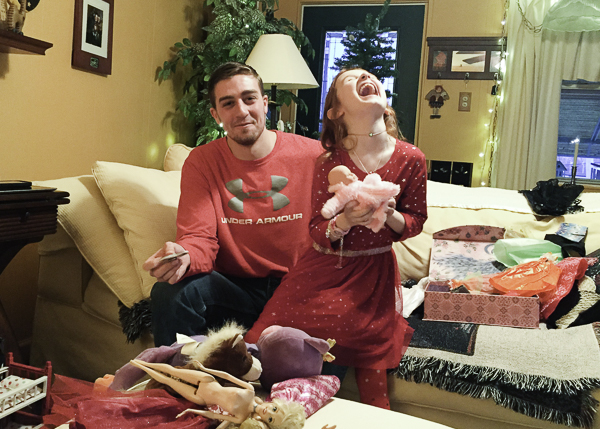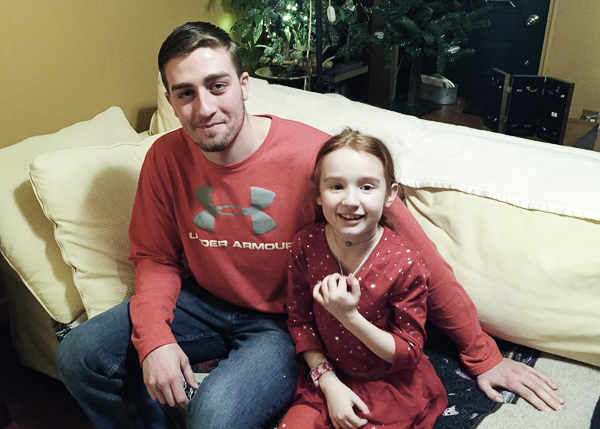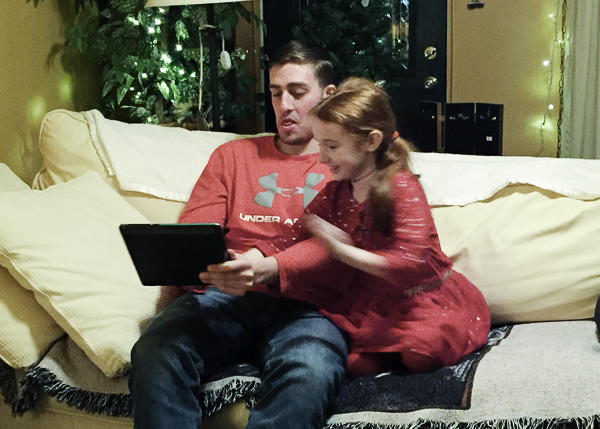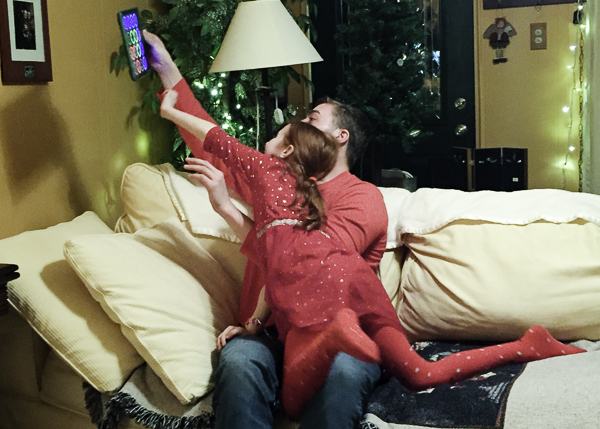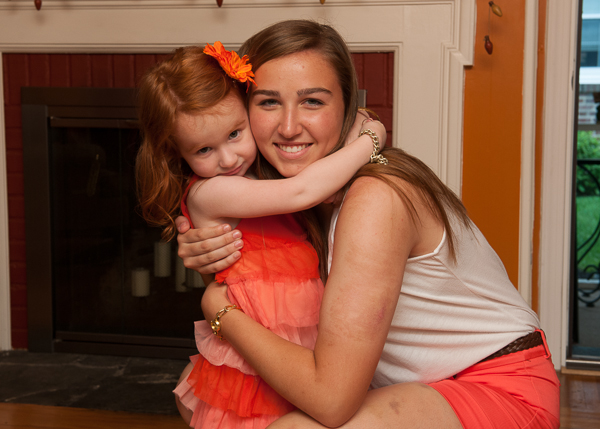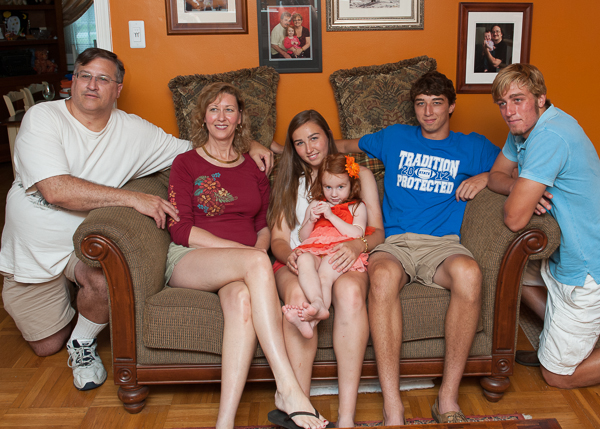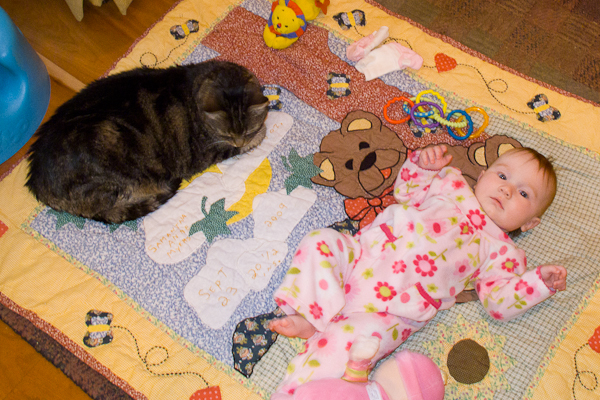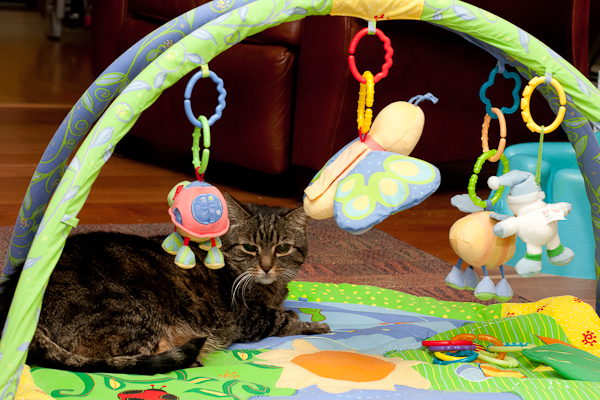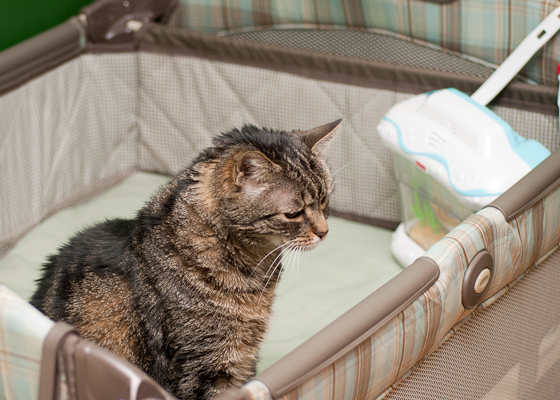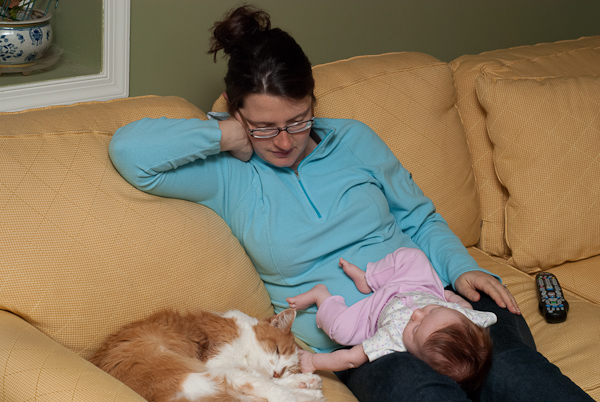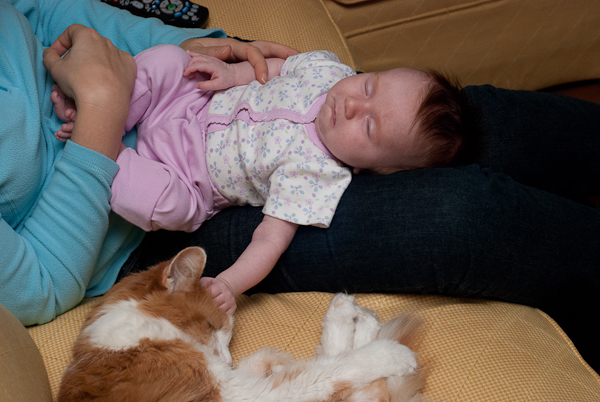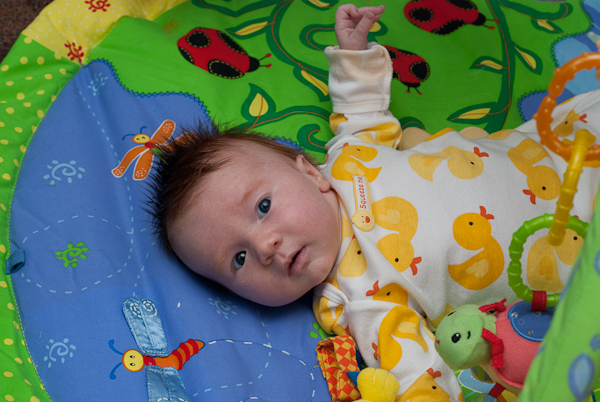pamelamyers | June 5, 2010
Well, not really. But today we did take her to what will be her school, when she is ready for kindergarten. Springfield just built a brand new building to house kindergarten and first grade since the elementary schools are becoming overly crowded. It is called the Springfield Literacy Center (a horrible name, we think, since it makes it sound like a place for people with learning disabilities, but what can you do). The SLC will open in September, and it is nearly complete so there was a community open house today. Naturally, we went, and brought Sam. The building is a green school, which is pretty amazing. Some of the environmentally friendly features are that it uses geothermal energy to heat and cool the building, there is a green roof, bioswale runoff, there are water saving fixtures, and low emitting materials (like paint) were used throughout the buildings. Yeah…we had never heard of a lot of those things either, but it was explained very well. Bioswales? Green roof? Yeah, Google it. I’m not explaining all of that, it’s too complicated. Anyway, the gist of it is that they really tried to make a green building and there are a lot of features built into the school so that all of those features can be used as lessons for the tiny little students.
Here’s a picture of the outside. Let me just say here, environmentally friendly features aside, WOW, were Mark and I impressed. This school is like NOTHING I have seen before. It is certainly not like any school either one of us attended. We watched the SLC being built for two years and were somewhat skeptical. Not anymore. It was worth every penny.
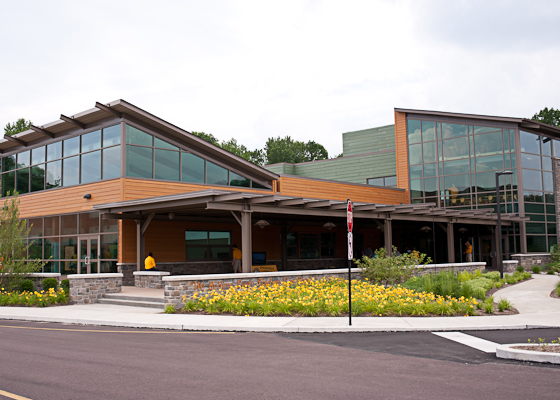
Ok, here goes our tour!
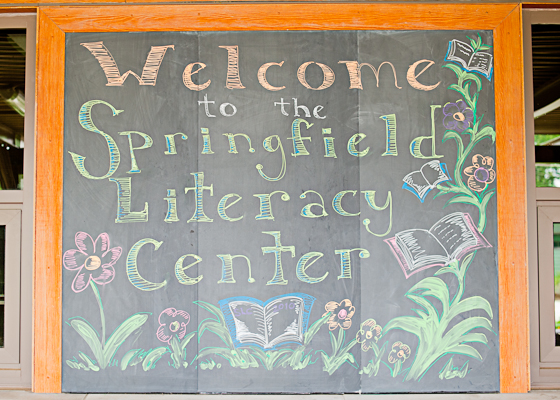
When you enter the building (the doors near the top of the picture), you immediately enter the library. Since literacy is the focus of the school, they wanted each child to have access, and in fact, to be forced to enter, the library every day and not to have to seek it out. As a huge reader myself, I LOVE this. One of my biggest hopes is that Sam will enjoy books as much as I do. The books are not on the shelves yet, but this is for the most part what it will look like. Mark took this photo from the second floor (the school has three levels). I also love the little lounge chairs they have in there. You can see them on the top left. The chairs are usually scattered throughout the space, but things were moved around a little to accommodate all the visitors.
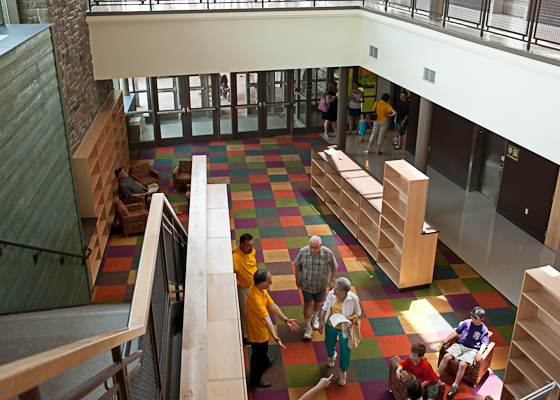
And here is Sam chilling out in one of those chairs! She thought they were quite comfy.
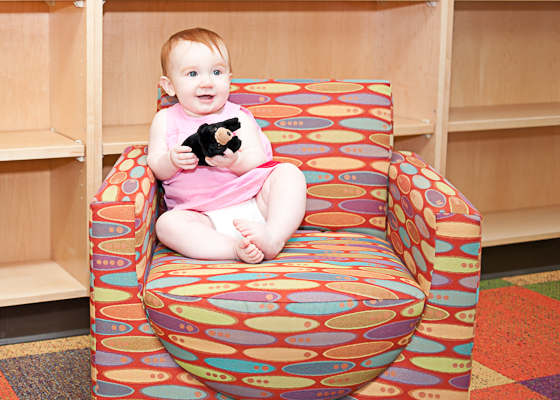
The kindergarten classrooms are on the main level, so no traversing of stairs for the little ones. Here is one of the kindergarten classrooms. They are really nice. Each classroom has a huge glass wall against the hallway. That way, once class is in session, the teachers can completely fold back the glass walls to open up the space. Classrooms are only on one side of each hallway, and the building was built so that as much natural, and as little fluorescent, light is used as possible. The idea is to have the students in an open, bright, inviting space.
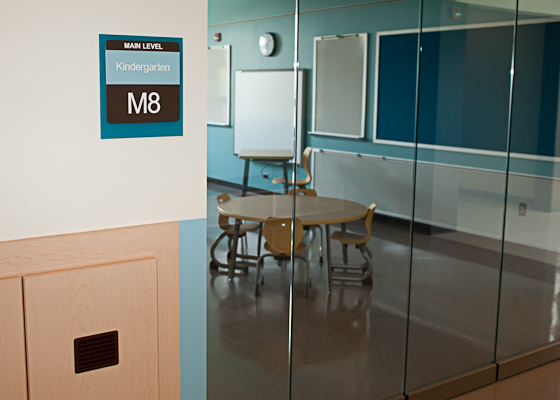
Each classroom has multiple small spaces inside that can be semi-closed off by sliding doors when individual or small group instruction merits it. Also, the classrooms have an adjoining door with the next classroom to allow for flexible grouping activities and team teaching. The teachers also have “smart boards” in each room which are sort of like huge blackboard size touch screens where their computer screens can be shown. The teachers all have these cool iPad size devices they can carry to activate the smart board from anywhere in the room. The entire school is wireless and computers are available for the students. Crazy how much technology is available, even to kids this little!
One of my favorite things are the low level whiteboards in each room that are placed at a level for the little ones to write on. How cute is that? And how strange to see classrooms without a single chalkboard? I guess the days of clapping erasers are long gone. Mark commented that the welcome sign out front is the only chalkboard we saw!
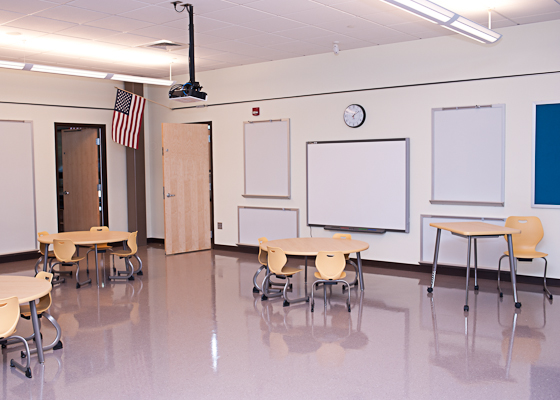
Sam decided to see how comfortable the desks are. She was dressed appropriately for school, she thought, since her dress has an apple on it (for teacher, naturally!)
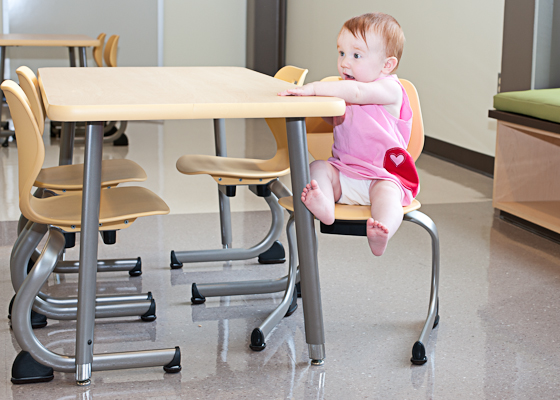
Ok, so she needs to grow just a little before she can use the desks, but she liked it anyway.
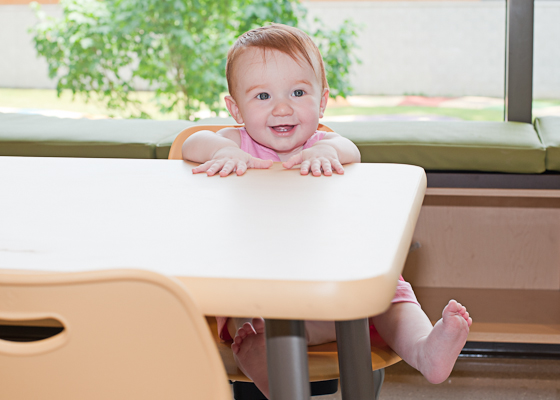
Another thing that was just absolutely adorable is that each classroom contains a sink for washing up, complete with its own water fountain, and the kindergarten classrooms have their own bathrooms so the littlest students never really have to leave the room. We had to take a picture. Can you believe the tiny little toilet?!
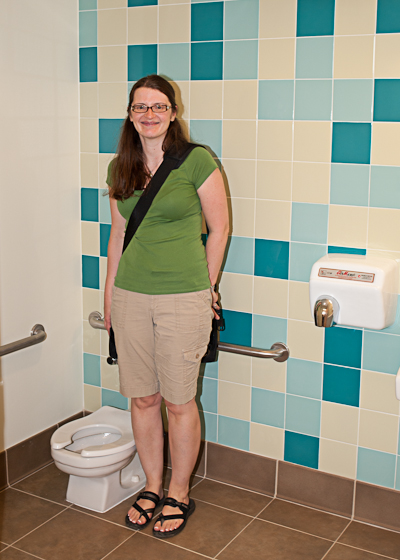
Our next stop was the cafegymatorium (that’s a cafeteria/gymnasium/auditorium). Sam is wondering where her lunch is already. She’s hungry!
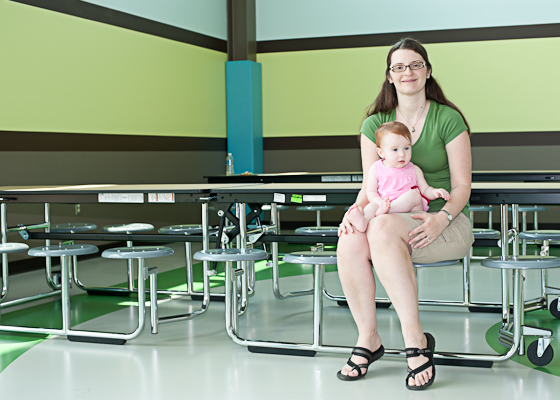
Our next stop was outside to see where the kids can go to have fun. In one area, there is an alphabet walk.
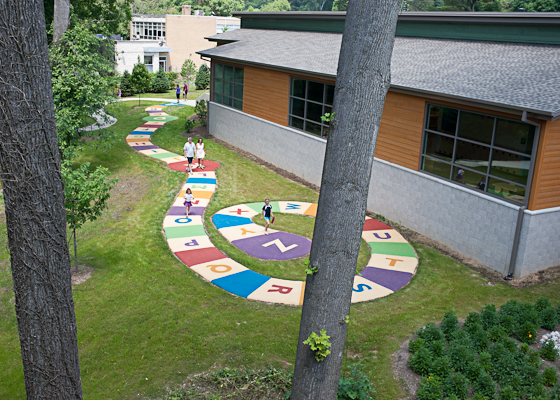
In another, the playground. It was very large, much larger than you can tell from the picture. It was impressive and it looks like a lot of fun. The ground that you walk on is sort of squishy. I don’t know much about playgrounds, but I assume this is some sort of material made to make falls much easier. It was nice to walk on, that’s for sure.
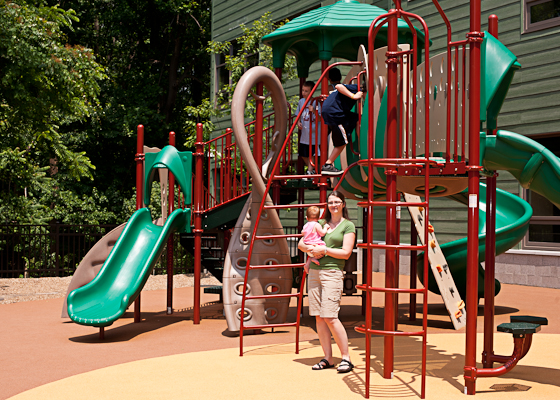
Right next to the playground is one of the coolest things about the school. I swear, it made Mark and I wish we could go there! The school has a “Treehouse Classroom” which is basically an outside classroom built into the landscape so that it is high enough in the trees that it actually looks like you are in a treehouse. It was amazing. I can’t imagine being in school is such a wonderful environment, surrounded by trees, birds, and right out in nature. This is what it looks like when you are standing in it.
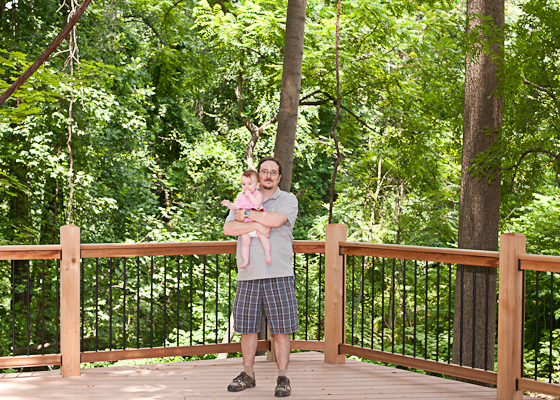
Here’s Sam taking in the view. She was so thrilled by everything she saw, I think she can’t wait to grow up so she can go there!
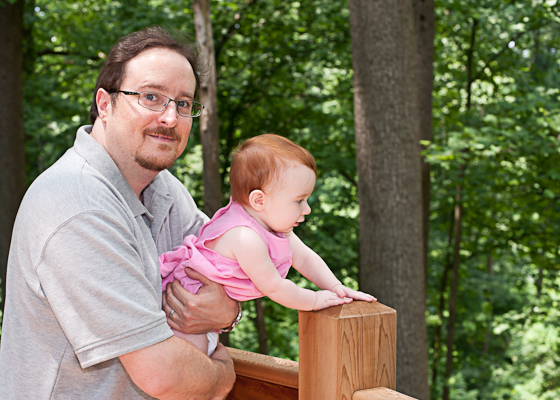
The first grade classrooms are pretty much the same as the kindergarten ones, but Sam wanted to check them out anyway. She didn’t want to miss anything! Mark and I really like the classroom configurations of all the rooms. The kids all sit together at circular desks instead of at individual desks, all in rows, like we did. The school wants to stress collaborative learning, and emphasize the social aspects of school. I also like how each of the rooms is so colorful. Our house is so full of color, and I am glad the school is too.
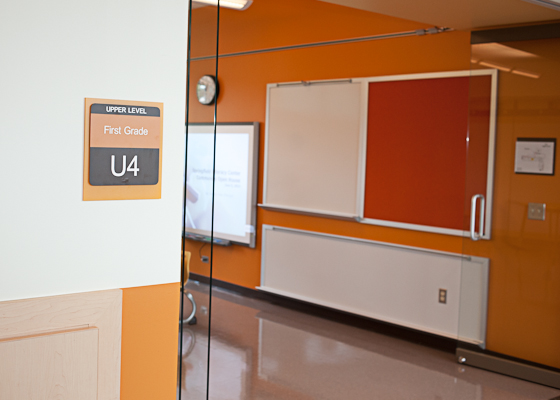
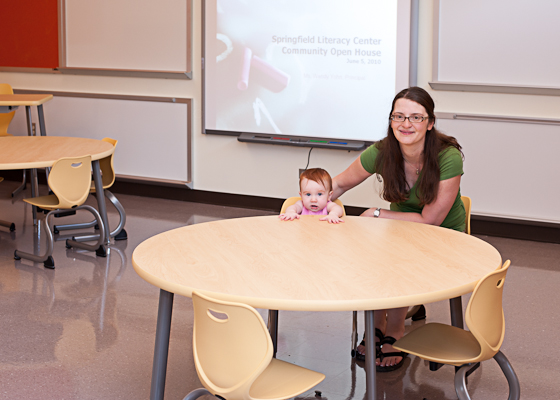
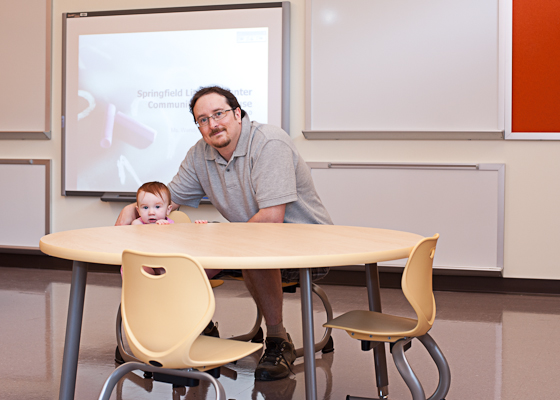
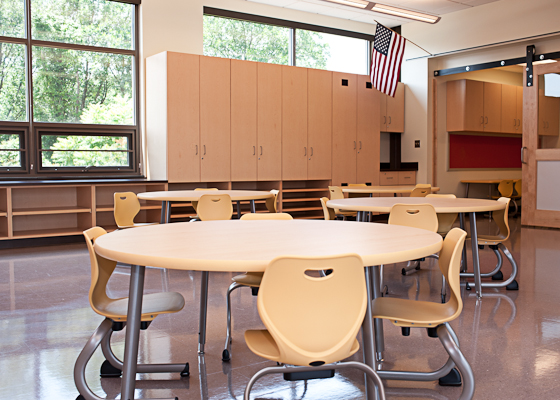
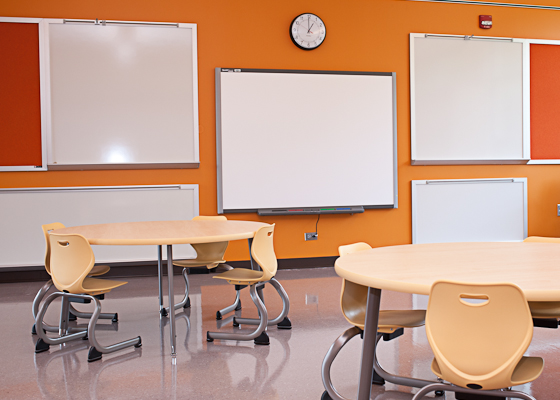
Out in the hallway were the cutest little lockers. The students will share a locker with another student. There are two coat hooks, and ample room. Sam wasn’t sure if all of her stuff would fit, so she wanted to check it out. No, a first grader upper classman didn’t stuff her in the locker, I did. 🙂
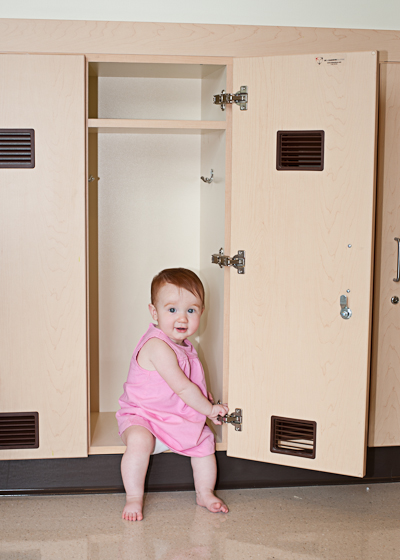
One of the last things we saw was the green roof that I mentioned earlier. It is another environmentally friendly aspect of the school, and yet another area for learning for the students. How pretty is this?
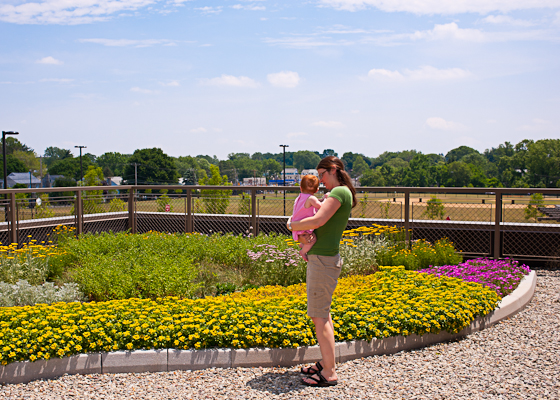
Thanks for touring Sam’s someday school with us! Don’t miss your bus home!
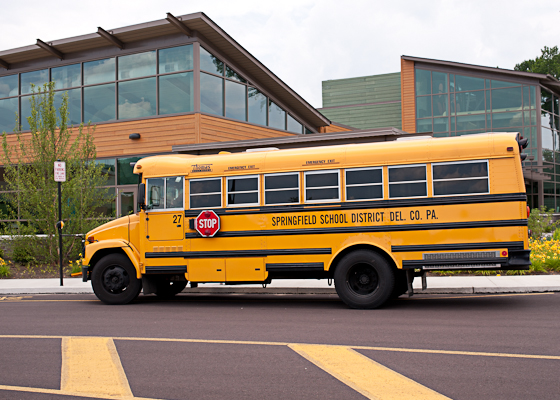
Category: It Takes a Village |
No Comments �
Tags:
